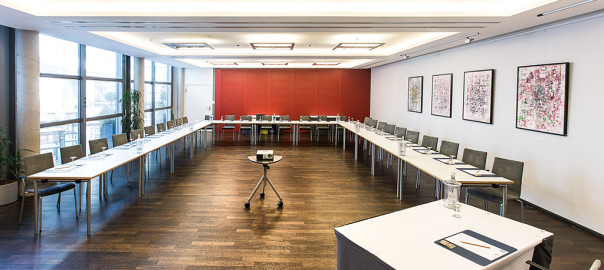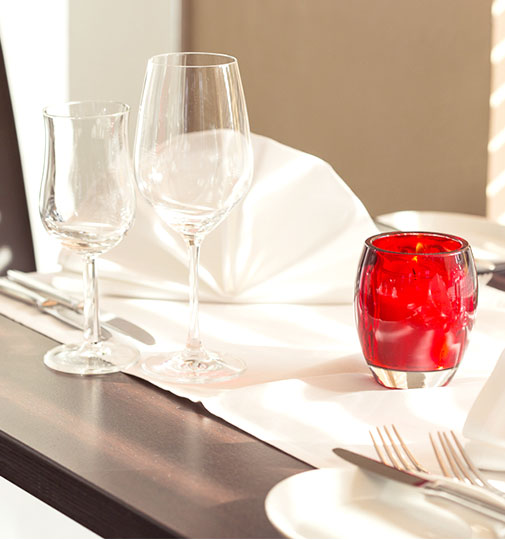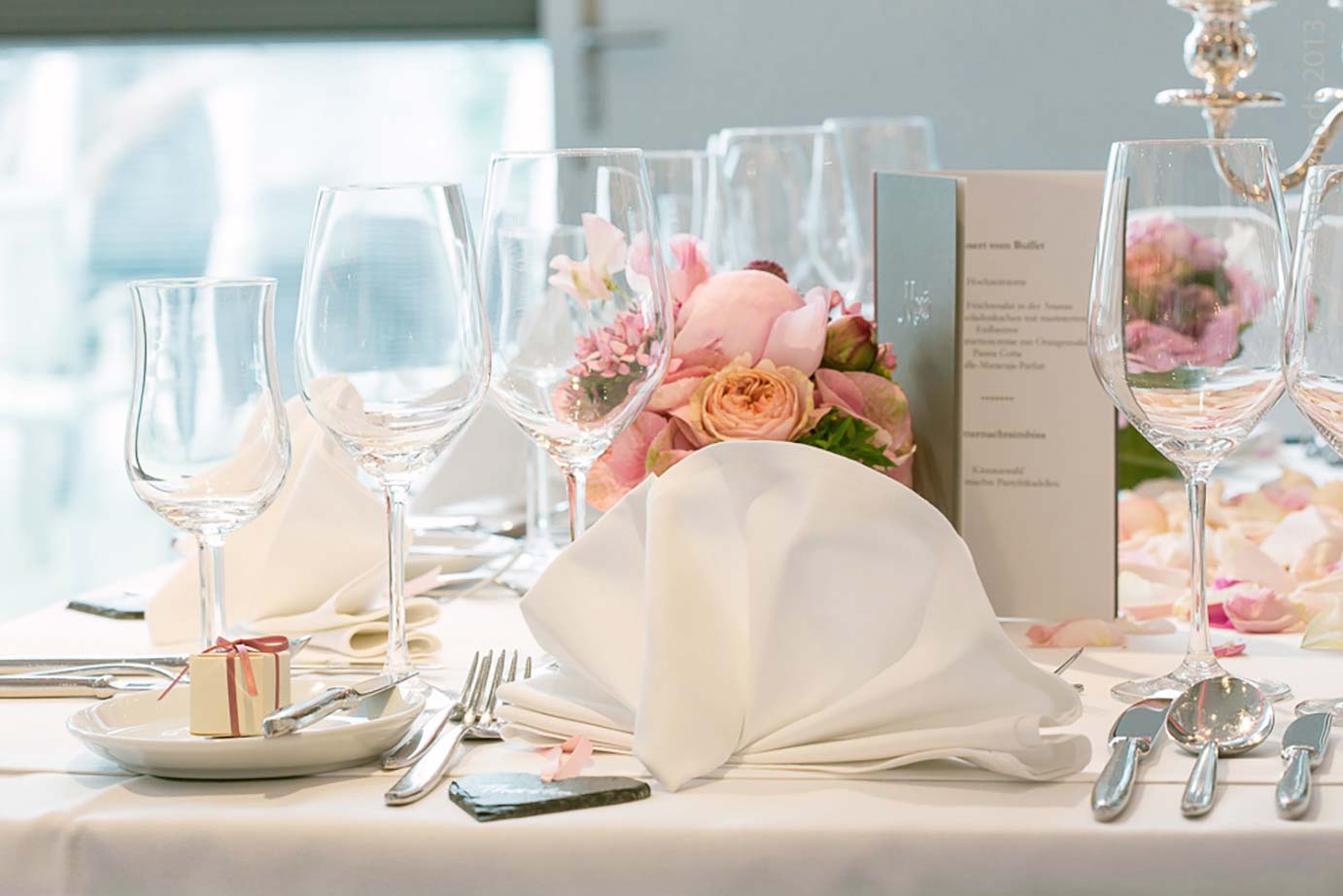Floor-to-ceiling windows, sliding doors opening onto the courtyard and natural daylight characterize this meeting room
services
- Oak parque floors
- Individually controllable air conditioning
- Glass facade opening onto the courtyard
- Electric Screen
- Interconnects to the courtyard

 room dimensions: 124 qm
room dimensions: 124 qm- room height: 2,8 m
 max. number of persons: 110
max. number of persons: 110
 block: 40
block: 40 reception: 100
reception: 100 Banquet: 100
Banquet: 100 parliament 50
parliament 50 theatre 110
theatre 110


