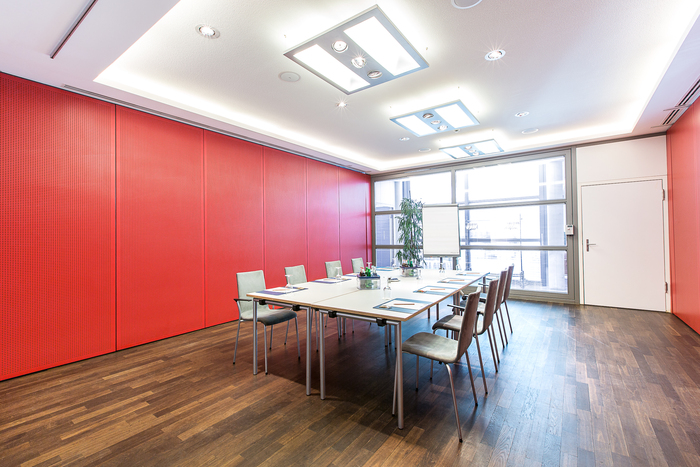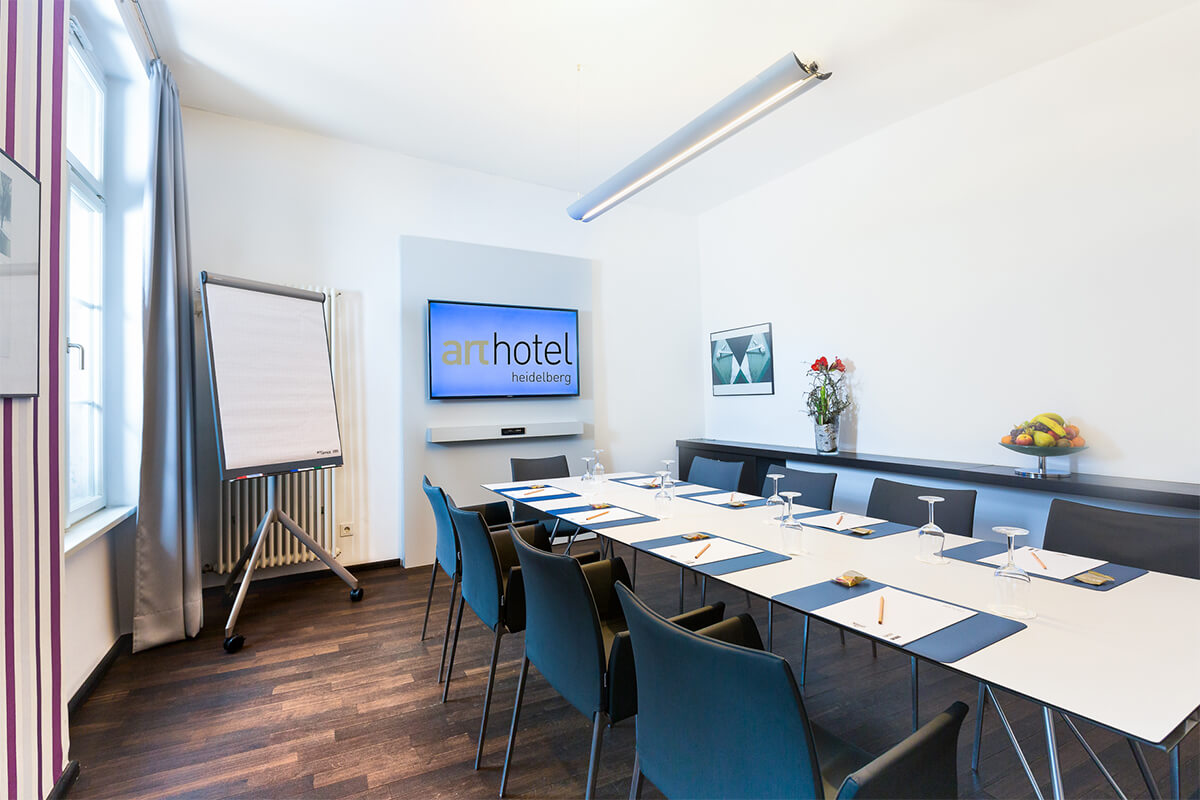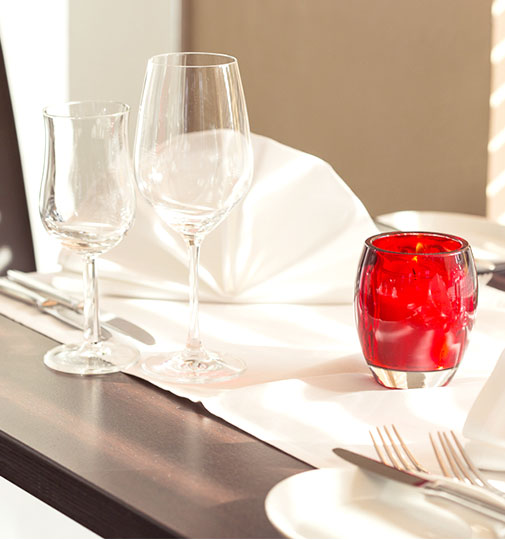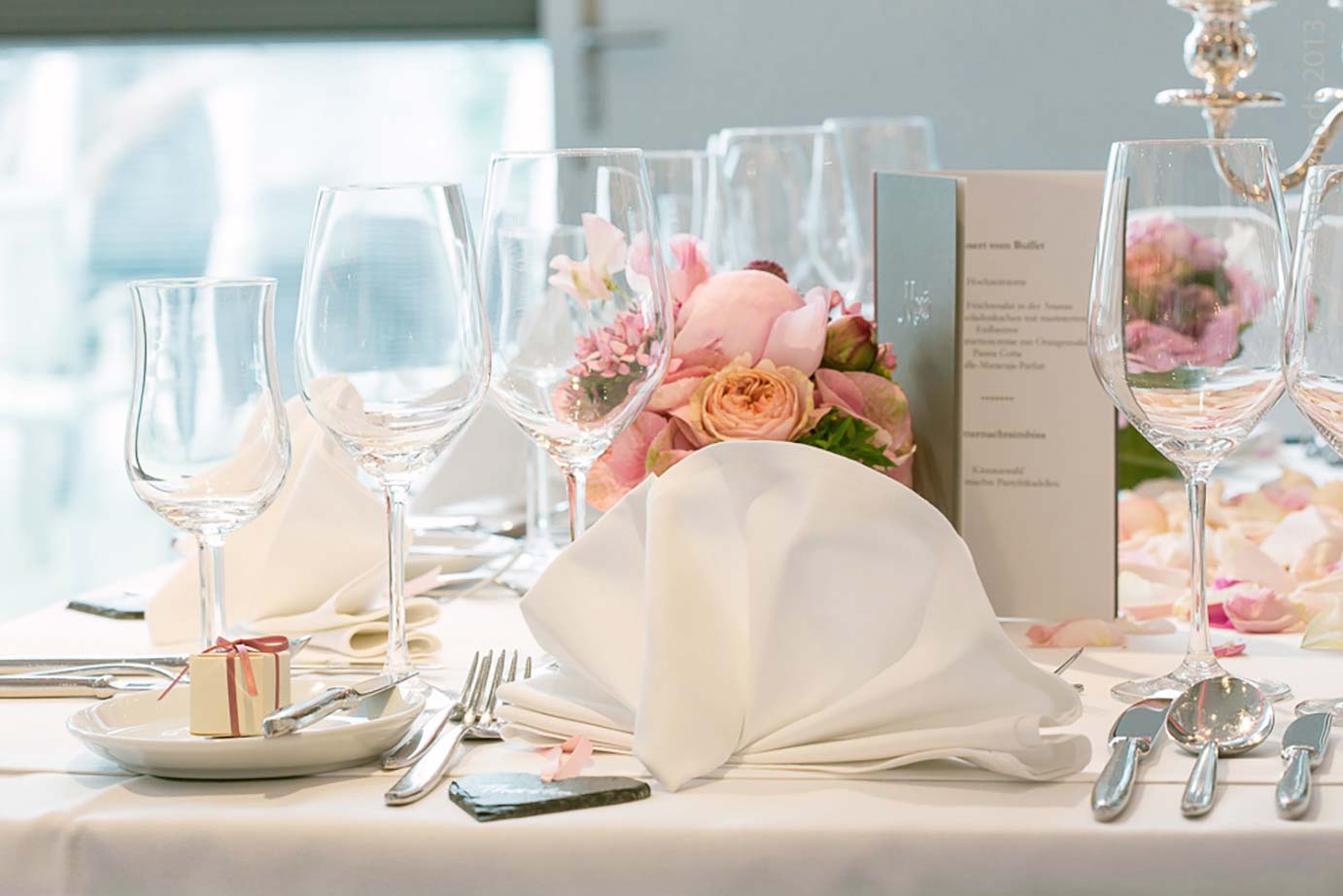All conference rooms are fully air conditioned and have natural daylight. They are equipped with oak parquet floors, light colours and functional furniture.
Technial equipment
Ideal for your conference
-
Network cabling CAD-7
-
Electric Screen in Atrium 3
-
Individually controllable lighting and air conditioning including ambiance lighting
-
Wireless internet connection in all rooms and areas
-
State-of-the-art conference technique
| Room name |
|
|
|
|
|
|
|---|---|---|---|---|---|---|
| Board |
25
|
–
|
10
|
–
|
–
|
10
|
| Atrium 1 |
80
|
60
|
48
|
30
|
50 | 24 |
| Atrium 2 |
46
|
30
|
20
|
18
|
25
|
16
|
| Atrium 3 |
124
|
100
|
100
|
50
|
110
|
40
|
| Atrium 1+2+3 |
243
|
220
|
200
|
100
|
200
|
–
|
| Atrium 1+2 |
126
|
90
|
130
|
50
|
70
|
34
|
| Atrium 2+3 |
154
|
130
|
140
|
76
|
130
|
56
|
| Foyer/ Lounge |
100
|
80
|
–
|
–
|
–
|
–
|
| Vaulted cellar |
55
|
45
|
32
|
–
|
36
|
20
|
Atrium 2
Parquet floors
Individually controllable air conditioning
Glass facade overlooking the courtyard
Can interconnect to Romer Lounge
To the conference roomVaulted cellar
Meeting in a vaulted cellar, with whitewashed walls and natural daylight. The perfect alternative to our conventional meeting rooms.
To the conference roomBoard room
A room with a large conference table, sideboard and 55 inch TV for smaller meetings up to 10 delegates, overlooking the courtyard.
To the conference roomAtrium 3
Floor-to-ceiling windows, sliding doors opening onto the courtyard and natural daylight characterize this meeting room
To the conference room






